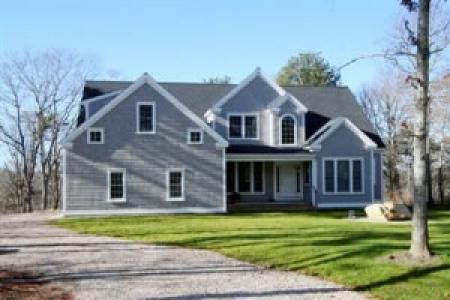Custom Designed, Modified Cape Construction
May 2012
I custom-designed this modified cape for myself in Brewster, MA. This custom cape is approximately 3800 sq ft, with 5 bedroom 3 and a half baths, a 2 car garage with a drive under garage for a total of three car capacity. Master bed is on first floor. A large loft area overlooks the living room.
The exterior trim is Azek. Flying rakes on gables. Dentil moulding detail on the frieze.
Siding shingles are pre dipped with a bleaching oil. Oversized Andersen 400 series tilt wash windows with fine lite grilles (grilles between the glass).
Decks have a composite decking. Railings are composite as well.
Interior: Custom flooring is a 1x6 brazilian tiger wood that is pre finished. Brazilian tiger wood stair treads. With carpet on the second floor. 6 panel solid core doors, with a ornate casing. 8" baseboard. Kitchen cabinets are omega cabinets with soft close hardware. Silestone countertops, which is a manufactured stone. Stainless steel hood over the island range. Recessed lighting throughout. Speakers installed throughout for future sound system. Radiant heat throughout first floor with baseboard heat on second floor. Lennox Gas fired fireplace in living room. Big master bath with whirlpool tub. 7x 12 walk in closet attached to master bath.


